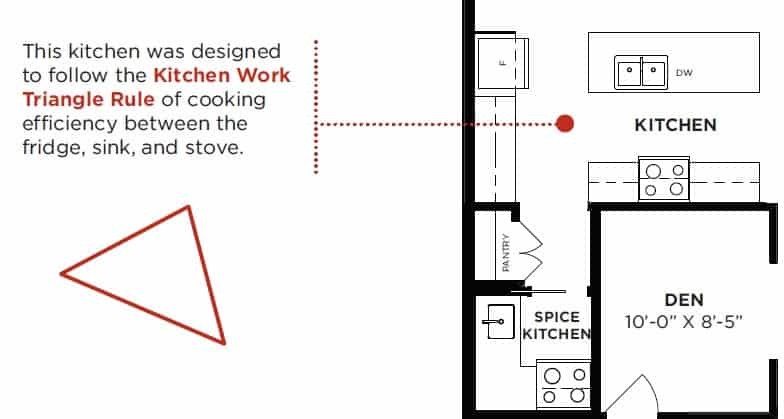Ever wonder why homes are built the way that they are?
Get into the mind Rohit Communities’ expert architect, Givi Surmava, to learn how he utilizes functional design to enhance livability in all Rohit homes.
The Kitchen Work Triangle Rule
There are many aspects of your family’s home that are specially designed for everyday use and accessibility…some things you might not have thought of! Have you ever thought about how your appliances and counters seem to be perfectly spaced for meal prep, washing dishes or putting away groceries? That was the architect who planned that! As seen in our Sydney floor plan, our kitchens are designed to follow the Kitchen Work Triangle Rule of cooking efficiency between the fridge, sink, and stove. The triangular layout and close proximity of these three elements cuts down on prep time and keeps the kitchen easy to use. Other criteria of the rule? No side of the triangle can be more than 9′ and nothing can intersect a side of the triangle by more than 12″.
The Straight Truth on Hallways
Ever wonder why new homes don’t have hallways like your childhood home did? Say “hello” to the Flex Area! Rather than wasting square footage on useless hallways, we’ve gone ahead and converted that space into a flexible and useful area for your family! With multiple options like a second living room, computer workspace, library nook, playroom or workout area – this space can accommodate every family’s needs! For example, the flex area in our Carlton floor plan is perfect for a media or games room as it is large and cozy, and designed without windows so that you’ll find no glare on your TV!
Little Details that Make a Big Difference
From extended counterspace in the bathroom for making mornings easier, to kitchen cabinets that are 12” taller than standard for extra storage, there are multitudes of details that make your home infinitely more functional. You have more than one option for placing your TV in the living room, and we’ve considered placement of the main floor half bathroom so that it’s conveniently located but separated enough from your entertaining area… we’re thinking of you in every detail! In Rohit’s Georgia floor plan, you will find an extra counter near the kitchen pantry; extra counter space is always great, but this is really a sorting counter placed specifically for making offloading groceries into the fridge or pantry easier!
Wash, dry and fold your laundry all in your laundry room! The Heathrow floor plan has a separate laundry room on the second floor, easily accessible and essential for keeping your family organized. As an option, upgrade to custom cabinets and a countertop built above the washer and dryer for extra storage, making it a great place for folding and sorting!
This is all only a sample of the functional design that was carefully curated to improve livability in your Rohit home. For more information, visit a Rohit showhome and take a walk-through using our floor plan museum maps, designed to help you navigate the home while in the mind of our architect!



